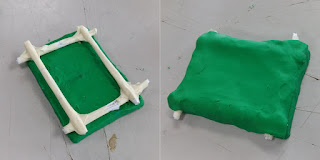RC skeletal construction procedures:
1. Formwork and Falsework were built
2. Placing of steel bars (reinforcement) in the formwork.
3. Concrete were then mixed and cast into the formwork. As the concrete cures, the formwork and falsework is then removed.
Since we were using plasticine, the steps 1 and 3 are simplified
Our procedures (working with plasticine):
1. The "steel bars (rolled- up paper)" were placed and tied to each other. We chose to use a mat slab as the footing,
(We made a mistake as the entire structure's steel bars were supposed to be tied together, from the footing, to the column, then the beams. Instead, we did it one part at a time, which resulted in an unstable structure.)
2. After the footing, the columns were built on the steel bars.
3. Next, the steel bars for the beams, and then the beams were built around it.
4. Finally, the slab is placed on another final 2 steel bars which were placed across the beams.
The overall structure wasn't stable due to some mistakes in the procedure, but after this activity, I've learned the correct steps of RC Skeletal Construction.























